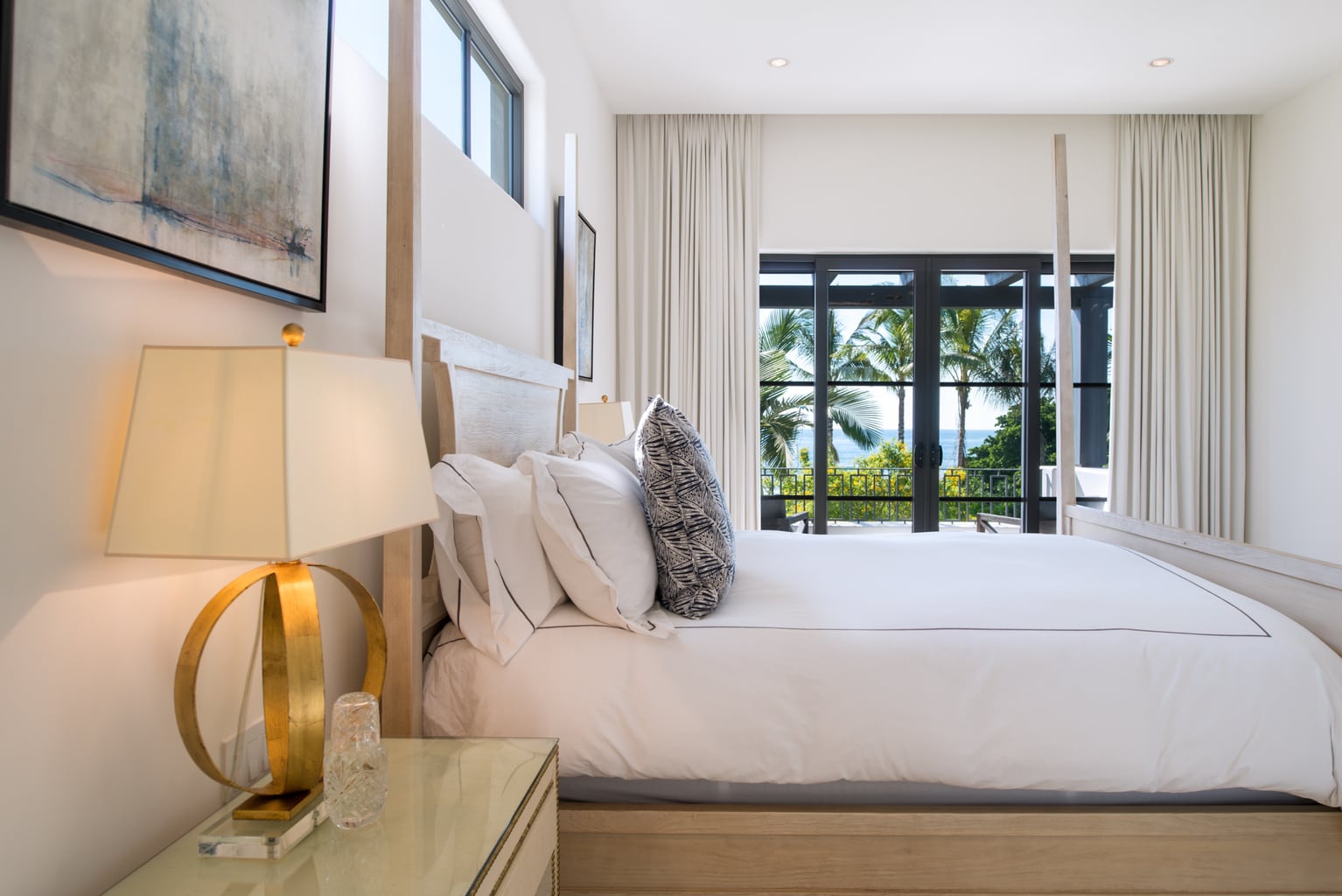This is an article by guest author Julien Leveau where he brings you a series of professional tips for photographing interior architecture.
Capturing the inner beauty of a villa or property is not easy. It requires a lot of skills and a good material to take advantage of architectural design. Playing with lines and curves, or managing lighting, are essential elements when it comes to taking a good photograph. As a professional architecture photographer, I am going to share my secrets so that you too can get impeccable images.
- The team
- during session
- Settings
- Edition
1. THE TEAM. PRIMARY ISSUE IN INTERIOR ARCHITECTURE
Obviously the camera you use is important when it comes to taking indoor photos, but to get a great photo, the most important thing is the lens.
THE STUFF I USE
For interiors, I use various focal lengths depending on the space that the interior offers me and the effect I want to obtain. Next, I share with you what I carry in my briefcase every time I shoot interiors.
CAMERA
I am a Nikon aficionado and use the D800, D810 and D850. I usually carry two of them just in case, but usually one will suffice. Important to take several batteries and their charger if it is a long session. To document a villa, I spend an average of 8 to 10 hours, which allows me to document the sunset.
GOALS
As I already mentioned, the optics are the elements that will allow you to have THE PHOTO. In interior architecture, these are the ones I use:
1. The super wide angle, a 14-24mm Nikon. I use this lens between 14 and 19mm when spaces are very small (bathrooms or yacht rooms, for example). I recommend you limit its use to interior photography because it has several flaws. The first flaw is that it distorts the lines, which prevents me from readjusting them in edit. The second shortcoming of the super wide angle is that it gives the impression that the space is bigger than it really is. If the session is carried out for the sale or rental of real estate, it can cause the disappointment of a potential client when they visit the property and realize that the space is smaller than what they saw in the photos. That's why, in most of the shots, I use the 24mm.


2. The 24mm wide angle. I am a lucky owner of a Tilt Shift 24mm Prime lens and it is simply amazing. Not because of its price (which costs almost 2,000 euros) but because of the possibilities offered by this objective. If you are not familiar with decentrable optics, I invite you to consult this complete article on their use. Basically, it allows you to focus on the desired area while keeping the perspectives straight. Undoubtedly a must and the one I use the most for interior photography.



3. Major focal lengths. In addition to the lenses mentioned above, I use a 50mm and an 85mm (I don't have larger focal lengths) for detail photos. My 50mm has a maximum aperture of f/1.2 and it gives me a lot of depth of field, very nice in shots of room details.

TRIPOD
I have a tripod equipped with a ball head. This accessory is essential to always have my straight lines and for long exposure shots. It is also when taking composite photographs (a topic that I will address later).
FLASH
For artificial light use, I use a tripod-mounted remote flash. In case you can bring an assistant (or a second person) to the session, a light reflector may be the solution. These elements will help you to highlight the shadow motifs or to adjust the differences in lighting between the interior and exterior.
2. TIPS DURING THE SESSION
The first step when I arrive at a farm is to take a tour. The objective is to visualize the spaces and determine how the light is going to move throughout the day in order to plan the shots according to the schedules. For example, the terrace can be in the shade in the morning, but offer a magnificent sunset at nightfall.


Once I have my session planned, I start working according to it and following the guidelines that I recommend below:
- Stand in front of the scene. Take your photographs in front of your subject. Many interior photographers make the mistake of putting themselves in a corner to show everything, don't do it! (again with the exception that it's the intended target or the space is too tight for a head-on shot). A photograph does not have to show everything, on the contrary, sometimes it is preferable to suggest existence and let the viewer's imagination do his job (don't you think?).
- suitable height. In order to keep the lines of the walls very straight, and give the impression to the viewer that they are visiting the property, it is necessary to use a correct tripod height. Adjust it between 1.5 and 1.6m high to be level with the elements and to obtain a neutral angle. You don't want to take pictures from either below or above because it would make things bigger or smaller (unless that's the lens you're after). It is also a way of maintaining continuity between the different photographs.
- Use of light. I always try to limit the use of artificial light and optimize the natural light that enters through the windows. However, it is not always ideal or possible. In these cases, I use my flash to compensate for the lack of light in certain places in space. I also take multiple shots using different exposures to get the low, mid, and high lights well exposed. In editing, I put together a composition of all those shots using masks in Photoshop and I have my finished photo. Do you remember when I told you about the need for a tripod to make compositions? Well this is the example.
-
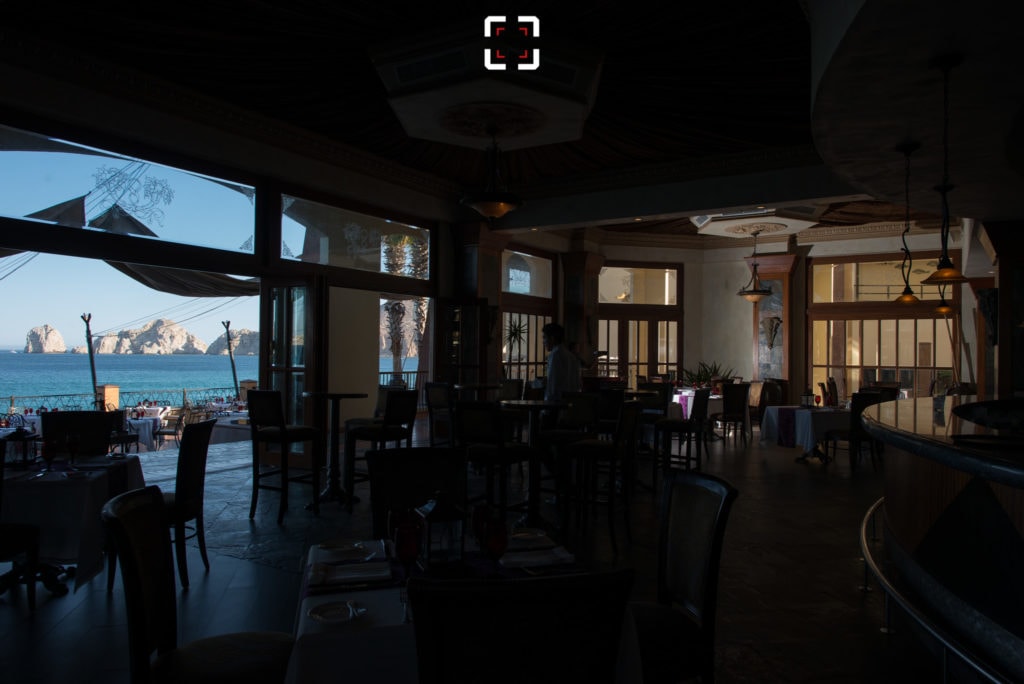
Photo to highlight the exterior -
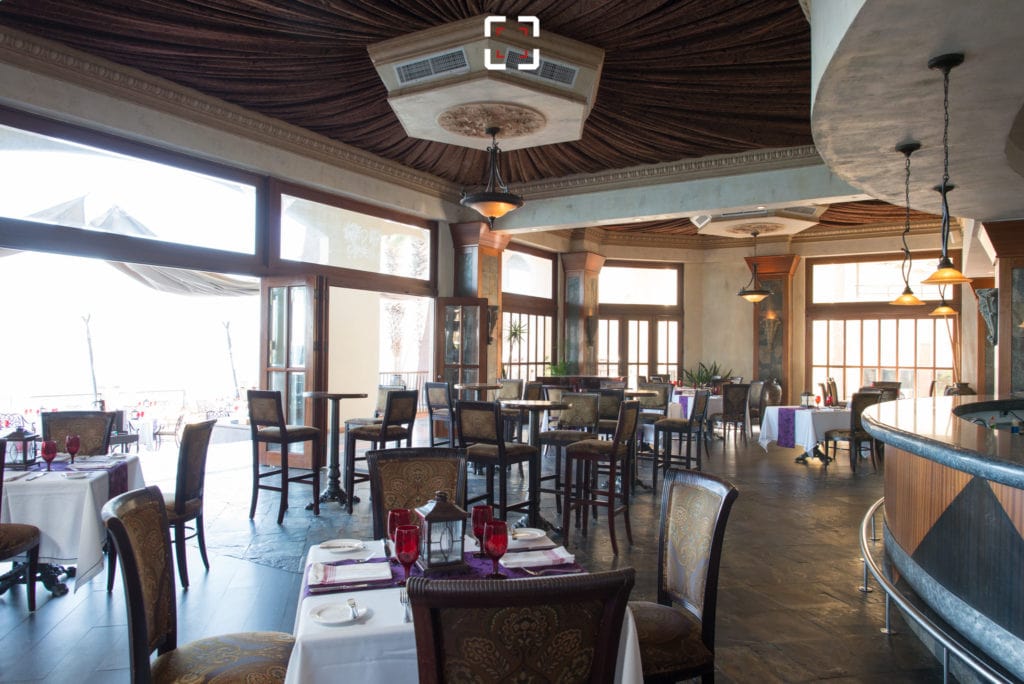
Photo of the highlights -
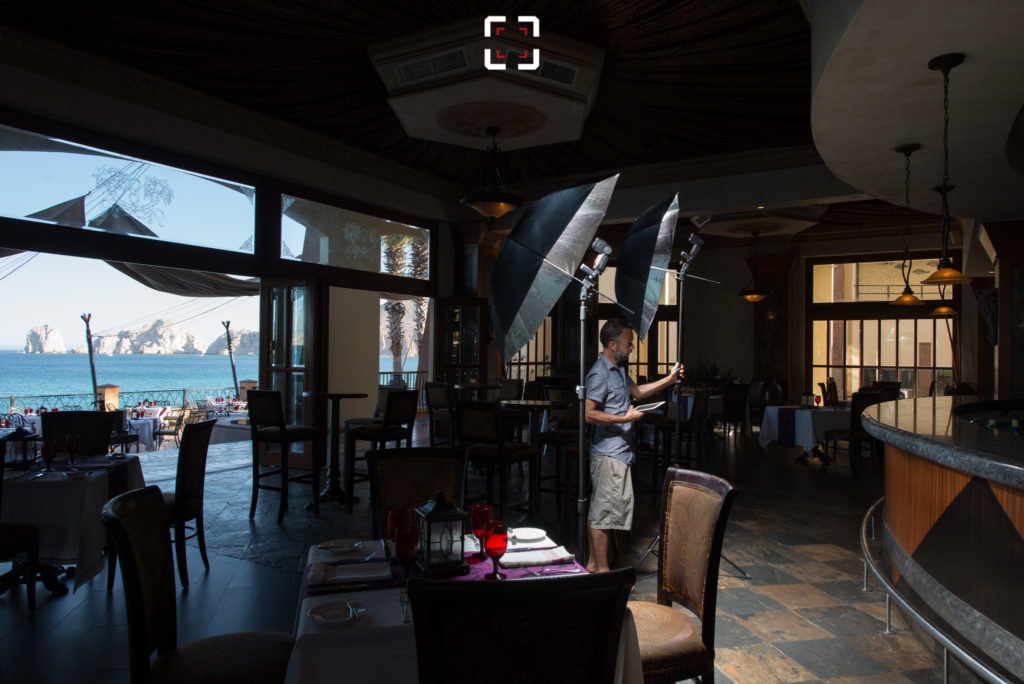
Additional flash on the bar -
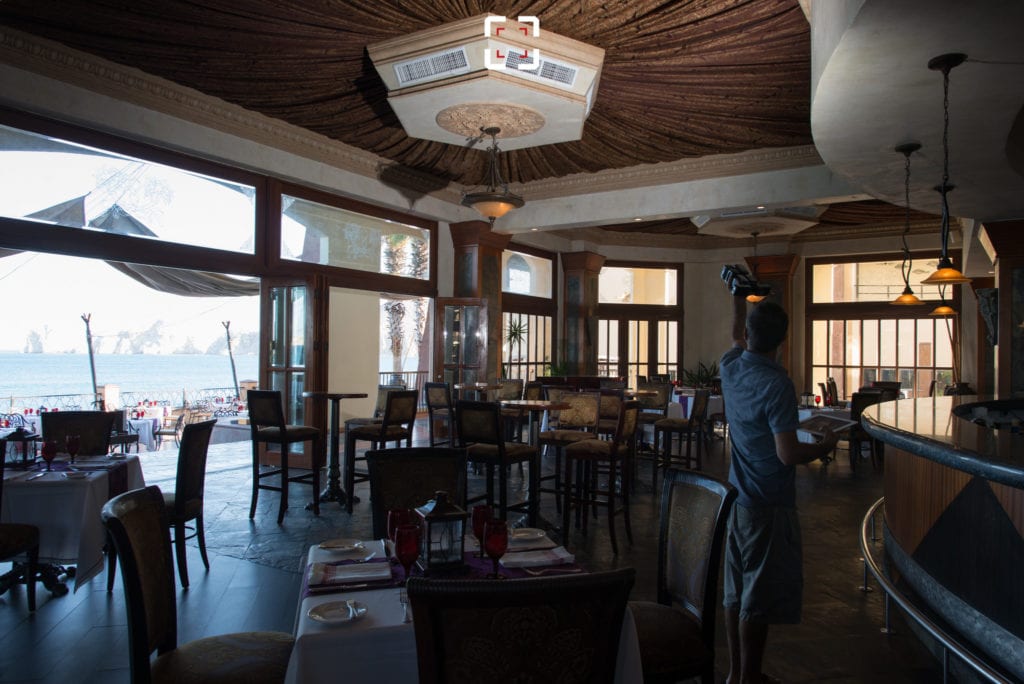
Additional flash for the ceiling -
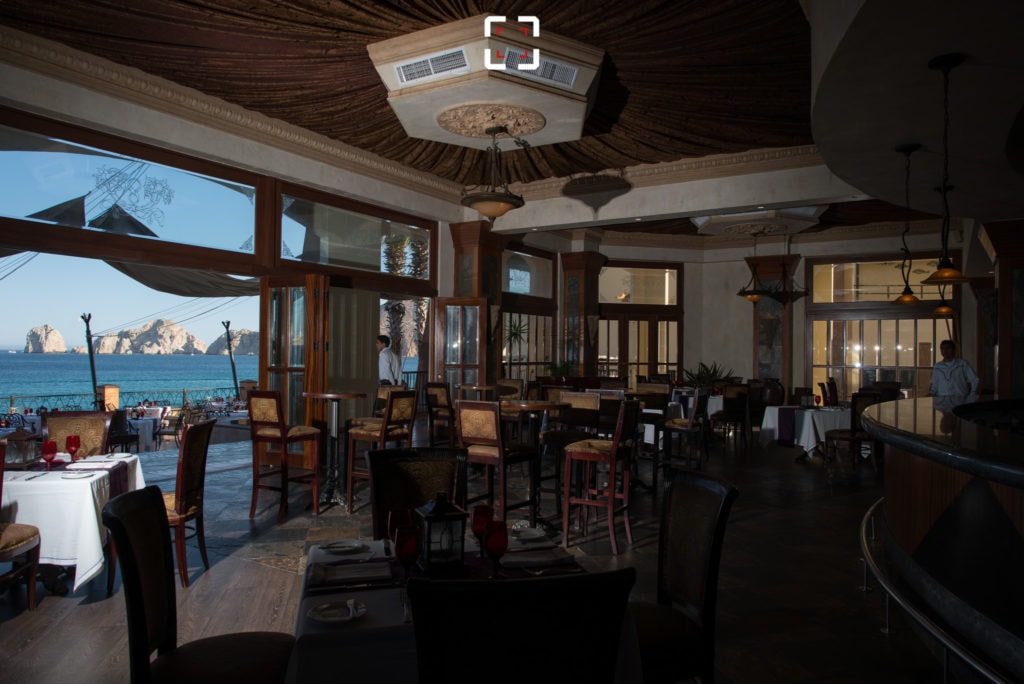
Additional flash on the left table -
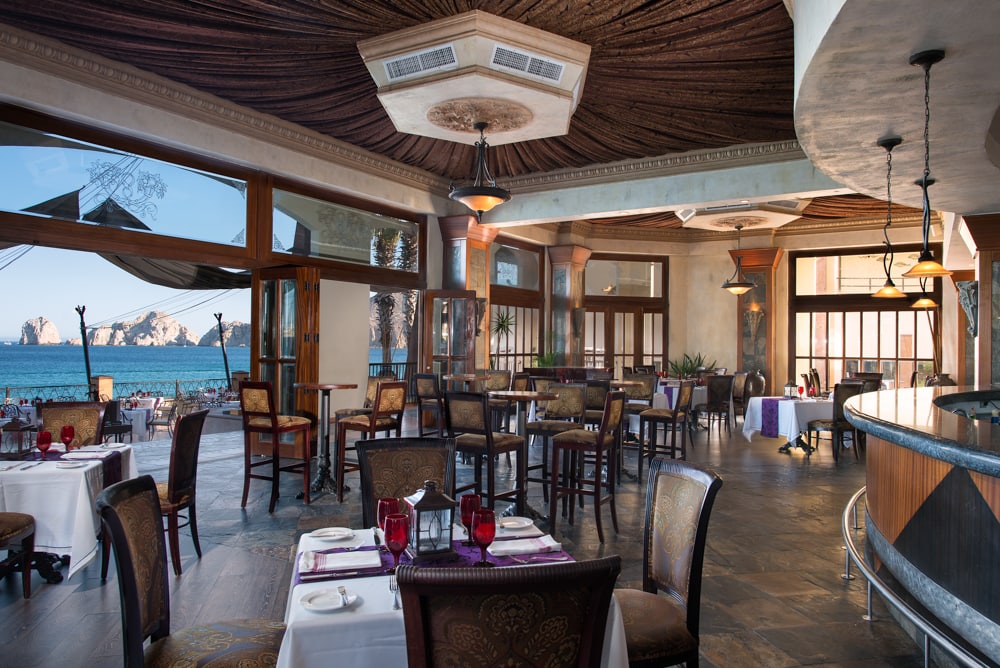
finished photo
3. SETTINGS FOR SHOOTING INTERIOR ARCHITECTURE
The settings I use for interior architecture will depend on each shot, but those are the general rules I apply:
- ISO . Always at 100 to save a great image quality and avoid noise. I compensate for the lack of light with longer exposures.
- Opening. If I'm taking details or want to generate blur, I use large apertures (f/1.2 to f/2.8). For most shots I use an aperture between f/3.5 – 5.6.
- Exposition. Indoors there is almost no movement so long exposures can be used without problem (hence the importance of the tripod).
- Format. RAW, obviously, if you are not convinced, I invite you to review this article .
4. AFTER THE SESSION. EDITING IN PHOTOSHOP
When I get to the office after a session, the first thing I do after downloading them to my Mac is to select the ones I'm going to use in Lightroom. Once this process is complete, I transfer the files to Photoshop to combine my shots. Here is a small tutorial that explains this process very well:
And there you have it, the complete guide to taking professional-quality interior photos. I hope it helps you and that you have learned something from my experience.

